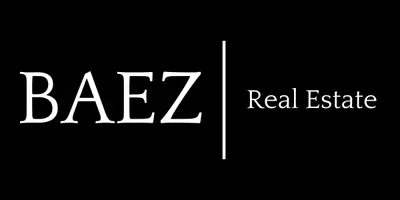4 Beds
2 Baths
1,600 SqFt
4 Beds
2 Baths
1,600 SqFt
Key Details
Property Type Single Family Home
Sub Type Single Family Residence
Listing Status Active
Purchase Type For Sale
Square Footage 1,600 sqft
Price per Sqft $474
MLS Listing ID KEY848519
Style Hi Ranch,Other,Split Level
Bedrooms 4
Full Baths 2
HOA Y/N No
Originating Board onekey2
Rental Info No
Year Built 1961
Annual Tax Amount $13,426
Lot Size 10,890 Sqft
Acres 0.25
Property Sub-Type Single Family Residence
Property Description
Location
State NY
County Suffolk County
Rooms
Basement Finished, Full, See Remarks
Interior
Interior Features Ceiling Fan(s), Eat-in Kitchen, Formal Dining, In-Law Floorplan, Walk Through Kitchen
Heating Forced Air
Cooling Central Air
Flooring Hardwood
Fireplaces Number 1
Fireplace Yes
Appliance Convection Oven, Cooktop, Dishwasher, Dryer, Gas Cooktop, Refrigerator, Washer, Gas Water Heater
Laundry In Basement
Exterior
Garage Spaces 1.0
Pool In Ground, Other, Outdoor Pool, Pool Cover
Utilities Available Cable Connected, Electricity Connected, Natural Gas Connected, See Remarks, Sewer Connected, Trash Collection Public, Water Connected
Garage true
Private Pool Yes
Building
Lot Description Back Yard, Front Yard, Near Shops, See Remarks, Sprinklers In Front, Sprinklers In Rear
Sewer Public Sewer
Water Public
Structure Type Vinyl Siding
Schools
Elementary Schools Birchwood Intermediate School
Middle Schools Henry L Stimson Middle School
High Schools Walt Whitman High School
School District South Huntington
Others
Senior Community No
Special Listing Condition None
Virtual Tour https://kevinspelmanstudio.hd.pics/Melville/idx






