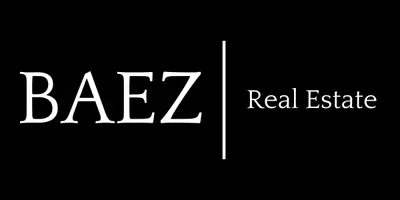3 Beds
4 Baths
1,917 SqFt
3 Beds
4 Baths
1,917 SqFt
Key Details
Property Type Single Family Home
Sub Type Single Family Residence
Listing Status Active
Purchase Type For Sale
Square Footage 1,917 sqft
Price per Sqft $625
MLS Listing ID 869683
Style Colonial
Bedrooms 3
Full Baths 3
Half Baths 1
HOA Fees $1,250/ann
HOA Y/N Yes
Rental Info No
Year Built 1938
Annual Tax Amount $24,832
Lot Size 0.950 Acres
Acres 0.95
Property Sub-Type Single Family Residence
Source onekey2
Property Description
An elegant staircase greets you in the foyer showcasing the graceful lines and rich woodwork characteristic of 1930s architecture. The expansive living room features a large fireplace and picture windows, creating a warm and inviting atmosphere. Timeless French doors lead to a beautiful sunroom perfect for enjoying the four seasons. The formal dining room with large slider to the large patio makes entertaining effortless, while the cozy family room with custom built-ins offers the ideal space to relax or work from home. The renovated eat-in kitchen boasts white cabinetry, quartz countertops, stainless steel appliances, an island with ample seating and tasteful finishes—designed for both beauty and functionality. Upstairs the luxurious primary suite offers a tastefully renovated en-suite bathroom and two large closets. There are two additional bedrooms on the second floor, one that is en-suite and one that id conveniently located across the hall from a full bathroom. A rear staircase brings you back to the kitchen and easy access to the attached two car garage.
Enjoy outdoor living on the inviting patio and host gatherings on the sweeping lawn framed by mature trees and lush landscaping. Just a short walk to town, train, shops and schools, this move-in-ready gem is tucked away on a private road in one of Chappaqua's most desirable neighborhoods.
A rare offering-not to be missed!
Location
State NY
County Westchester County
Rooms
Basement Storage Space, Unfinished
Interior
Interior Features Built-in Features, Central Vacuum, Chandelier, Eat-in Kitchen, Entrance Foyer, Formal Dining, His and Hers Closets, Kitchen Island, Primary Bathroom, Original Details, Quartz/Quartzite Counters, Recessed Lighting, Storage
Heating Forced Air, Natural Gas, Radiant
Cooling Central Air
Flooring Hardwood
Fireplaces Number 1
Fireplaces Type Living Room
Fireplace Yes
Appliance Dishwasher, Dryer, Electric Range, Exhaust Fan, Refrigerator, Stainless Steel Appliance(s), Washer
Laundry In Basement
Exterior
Exterior Feature Lighting, Mailbox
Parking Features Attached
Garage Spaces 2.0
Utilities Available Electricity Connected, Natural Gas Connected, Trash Collection Public, Water Connected
Amenities Available None
Garage true
Building
Lot Description Back Yard, Front Yard, Landscaped, Level, Near School, Near Shops, Private, Stone/Brick Wall
Sewer Septic Tank
Water Public
Level or Stories Two
Structure Type Cedar,Frame,Shake Siding,Stone
Schools
Elementary Schools Douglas G Grafflin School
Middle Schools Robert E Bell School
High Schools Horace Greeley High School
Others
Senior Community No
Special Listing Condition None






