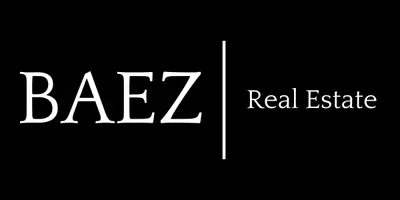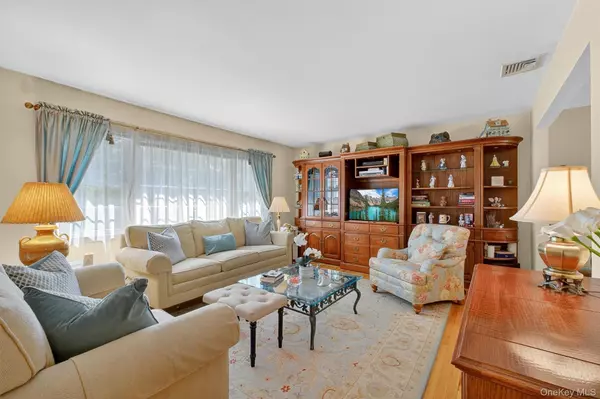3 Beds
3 Baths
1,900 SqFt
3 Beds
3 Baths
1,900 SqFt
Key Details
Property Type Single Family Home
Sub Type Single Family Residence
Listing Status Active
Purchase Type For Sale
Square Footage 1,900 sqft
Price per Sqft $357
MLS Listing ID 902298
Style Raised Ranch
Bedrooms 3
Full Baths 2
Half Baths 1
HOA Y/N No
Rental Info No
Year Built 1970
Annual Tax Amount $14,999
Lot Size 0.450 Acres
Acres 0.4497
Property Sub-Type Single Family Residence
Source onekey2
Property Description
The finished lower level is thoughtfully designed with a full bath, making it an ideal space for an in-law suite, home office, or guest retreat. Additional highlights include central air, a one-car garage with epoxy flooring, and a large backyard ready for gatherings and play. Perfectly situated near schools, shopping, parks, the lake, and major highways, this home offers both comfort and convenience for today's lifestyle.
Location
State NY
County Westchester County
Rooms
Basement Finished, Walk-Out Access
Interior
Interior Features Ceiling Fan(s), Chandelier, Eat-in Kitchen, Formal Dining, In-Law Floorplan, Recessed Lighting, Walk Through Kitchen, Washer/Dryer Hookup
Heating Baseboard, Oil
Cooling Central Air
Flooring Carpet, Hardwood, Laminate, Tile
Fireplace No
Appliance Dishwasher, Dryer, Electric Range, Microwave, Refrigerator, Stainless Steel Appliance(s), Washer
Exterior
Garage Spaces 1.0
Utilities Available Cable Connected, Electricity Connected, Phone Available, Sewer Connected, Trash Collection Private, Water Available, Water Connected
Garage true
Private Pool No
Building
Sewer Public Sewer
Water Public
Level or Stories Bi-Level
Structure Type Vinyl Siding
Schools
Elementary Schools Lincoln Titus Elementary School
Middle Schools Lakeland-Copper Beech Middle Sch
High Schools Lakeland
School District Lakeland
Others
Senior Community No
Special Listing Condition None






