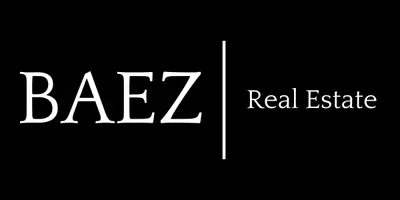
3 Beds
2 Baths
2,194 SqFt
3 Beds
2 Baths
2,194 SqFt
Key Details
Property Type Single Family Home
Sub Type Single Family Residence
Listing Status Coming Soon
Purchase Type For Sale
Square Footage 2,194 sqft
Price per Sqft $205
MLS Listing ID 916482
Style Raised Ranch
Bedrooms 3
Full Baths 2
HOA Y/N No
Rental Info No
Year Built 1983
Annual Tax Amount $11,332
Lot Size 0.300 Acres
Acres 0.3
Property Sub-Type Single Family Residence
Source onekey2
Property Description
Step inside to a bright and welcoming living room with large windows that allow natural light to fill the space. The main level features an open dining area that flows into the living room, creating an easy space for everyday meals or entertaining. Underneath the carpets, you'll discover hardwood floors throughout the main level, ready to be revealed and polished for a classic look. Central air conditioning keeps the home cool and comfortable during the warmer months, while efficient oil heat ensures warmth and coziness all winter long.
Three generously sized bedrooms and a full bath complete the main level, providing plenty of room for family, guests, or a home office. Downstairs, the finished lower level offers a spacious open room, a second full bath, laundry area, and direct access to the attached one-car garage. This versatile space is perfect for a playroom, home office, guest suite, or media room—the possibilities are endless. There is also possible office space with an exterior door off the driveway convenient for access. Step out back to enjoy a private outdoor retreat. The deck overlooks a fenced-in backyard, offering the perfect spot for summer barbecues, gardening, or simply relaxing with a cup of coffee. With a yard that's both manageable and functional, you'll have plenty of room to entertain or unwind. There is a shed for additional storage. Down the road is a park within walking distance. The home is close to shopping, metro north and many Colleges. Whether you're a first-time buyer, looking to downsize, or simply searching for a home that balances comfort and convenience, 31 Pine Tree Drive is a wonderful opportunity to make your move.
Location
State NY
County Dutchess County
Interior
Interior Features Primary Bathroom, Washer/Dryer Hookup
Heating Baseboard, Oil
Cooling Central Air
Flooring Carpet, Ceramic Tile, Hardwood
Fireplaces Number 1
Fireplaces Type Wood Burning
Fireplace Yes
Appliance Dishwasher
Exterior
Exterior Feature Garden, Mailbox, Rain Gutters
Parking Features Driveway, Garage, Garage Door Opener, Private
Garage Spaces 1.0
Fence Back Yard, Vinyl
Utilities Available Cable Connected, Electricity Connected, Water Connected
Garage true
Private Pool No
Building
Sewer Septic Tank
Water Public
Structure Type Vinyl Siding
Schools
Elementary Schools Vassar Road Elementary School
Middle Schools Wappingers Junior High School
High Schools Wappingers
School District Wappingers
Others
Senior Community No
Special Listing Condition None
GET MORE INFORMATION







