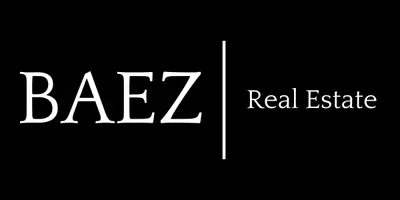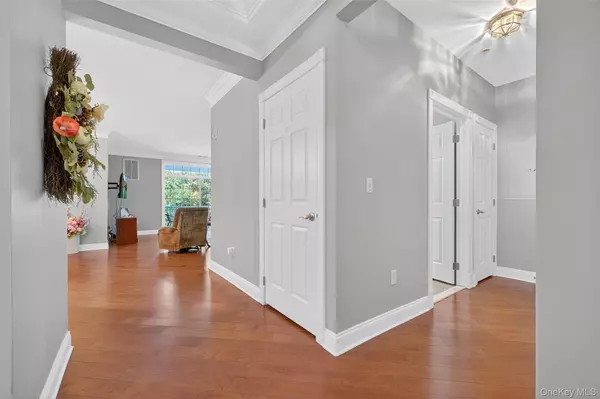
1 Bed
2 Baths
1,450 SqFt
1 Bed
2 Baths
1,450 SqFt
Key Details
Property Type Condo
Sub Type Condominium
Listing Status Coming Soon
Purchase Type For Sale
Square Footage 1,450 sqft
Price per Sqft $357
MLS Listing ID 917650
Style Other
Bedrooms 1
Full Baths 2
HOA Fees $525/mo
HOA Y/N Yes
Rental Info No
Year Built 2010
Annual Tax Amount $7,798
Lot Size 548 Sqft
Acres 0.0126
Property Sub-Type Condominium
Source onekey2
Property Description
Location
State NY
County Dutchess County
Interior
Interior Features First Floor Bedroom, First Floor Full Bath, Breakfast Bar, Ceiling Fan(s), Chandelier, Double Vanity, Elevator, Formal Dining, Granite Counters, High Ceilings, Open Floorplan, Open Kitchen, Primary Bathroom
Heating Forced Air
Cooling Central Air
Flooring Hardwood, Tile
Fireplace No
Appliance Dishwasher, Dryer, Gas Range, Refrigerator, Washer
Laundry In Unit
Exterior
Parking Features Garage
Garage Spaces 1.0
Pool Community
Utilities Available Cable Available, Electricity Available, Natural Gas Available, Sewer Connected, Water Connected
Garage true
Building
Sewer Public Sewer
Water Public
Structure Type Brick
Schools
Elementary Schools Brinckerhoff Elementary School
Middle Schools Van Wyck Junior High School
High Schools Wappingers
School District Wappingers
Others
Senior Community Yes
Special Listing Condition None
Pets Allowed Cats OK, Dogs OK
GET MORE INFORMATION







