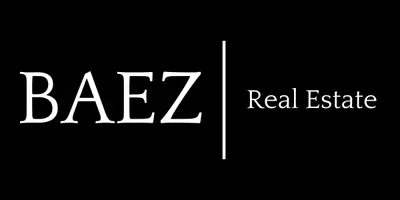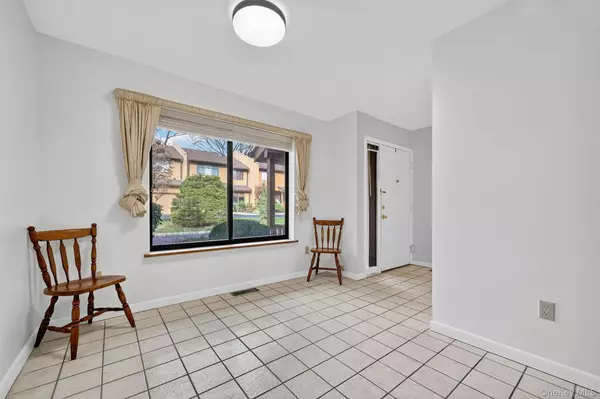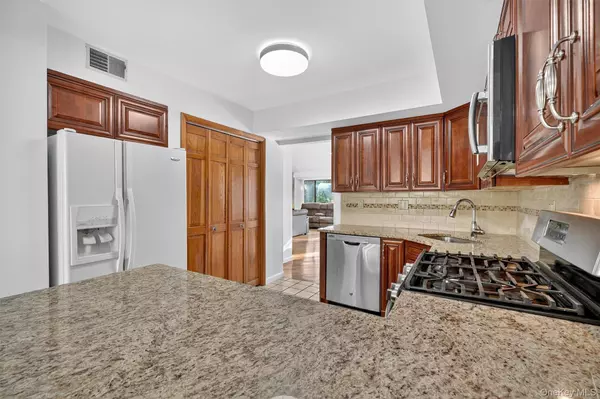
2 Beds
3 Baths
2,178 SqFt
2 Beds
3 Baths
2,178 SqFt
Key Details
Property Type Condo
Sub Type Condominium
Listing Status Coming Soon
Purchase Type For Sale
Square Footage 2,178 sqft
Price per Sqft $320
Subdivision Pasadena Green
MLS Listing ID 934787
Bedrooms 2
Full Baths 2
Half Baths 1
HOA Fees $691/mo
HOA Y/N Yes
Rental Info No
Year Built 1986
Annual Tax Amount $15,871
Lot Size 2,178 Sqft
Acres 0.05
Property Sub-Type Condominium
Source onekey2
Property Description
Location
State NY
County Westchester County
Rooms
Basement Crawl Space, Finished, Storage Space
Interior
Interior Features Cathedral Ceiling(s), Ceiling Fan(s), Eat-in Kitchen, Formal Dining, Granite Counters, High Ceilings, Open Floorplan, Open Kitchen, Primary Bathroom, Recessed Lighting, Walk Through Kitchen, Walk-In Closet(s), Washer/Dryer Hookup
Heating Forced Air
Cooling Central Air
Flooring Carpet, Hardwood, Tile
Fireplaces Number 1
Fireplace Yes
Appliance Dishwasher, Dryer, Gas Range, Microwave, Refrigerator, Washer
Laundry In Unit
Exterior
Parking Features Attached, Driveway, Garage
Garage Spaces 1.0
Utilities Available Electricity Connected, Natural Gas Connected, Sewer Connected, Water Connected
Garage true
Building
Story 2
Sewer Public Sewer
Water Public
Level or Stories Two
Structure Type Frame
Schools
Elementary Schools Cecil H Parker School
Middle Schools Pennington
High Schools Mount Vernon
School District Mount Vernon
Others
Senior Community No
Special Listing Condition None
Pets Allowed No Restrictions
Virtual Tour https://tours.hometourvision.com/x2655165
GET MORE INFORMATION







