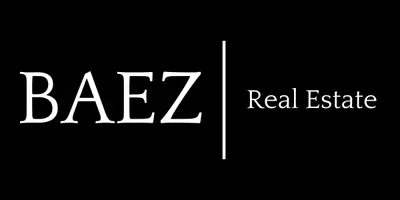$2,362,500
$2,250,000
5.0%For more information regarding the value of a property, please contact us for a free consultation.
5 Beds
5 Baths
3,823 SqFt
SOLD DATE : 08/11/2023
Key Details
Sold Price $2,362,500
Property Type Single Family Home
Sub Type Single Family Residence
Listing Status Sold
Purchase Type For Sale
Square Footage 3,823 sqft
Price per Sqft $617
MLS Listing ID KEYH6245266
Sold Date 08/11/23
Style Colonial
Bedrooms 5
Full Baths 3
Half Baths 2
HOA Y/N No
Originating Board onekey2
Rental Info No
Year Built 1927
Annual Tax Amount $47,931
Property Sub-Type Single Family Residence
Property Description
This beautifully updated Colonial has classic elegance and modern comforts. Situated on a .39-acre park-like lot on a cul-de-sac street, the home boasts exceptional curb appeal w/lush landscaping. A striking foyer, featuring a curved staircase, leads to a sun-filled living room w/built-ins & gas fireplace. French doors lead to office/library. The sunlit dining room has cabinetry and detailed moldings. The open-concept chef's kitchen, w/custom cabinetry & high-end appliances, has large island w/seating & opens to sunny family room w/gas fireplace, breakfast room & mudroom. The 2nd floor features 5 bedrooms and 3 full baths, including a primary bedroom with a spa-like en suite bath, sitting room & WIC. The spacious screened porch & private patio are perfect spaces to enjoy a morning coffee, afternoon drinks or entertain family and friends. Walking distance to Pelham's picturesque Shore Park, the NY Athletic Club, & nearby running paths. Just 28 minutes to Grand Central on Metro North. Additional Information: Amenities:Marble Bath,Soaking Tub,Steam Shower,Storage,ParkingFeatures:2 Car Attached,
Location
State NY
County Westchester County
Rooms
Basement Partially Finished
Interior
Interior Features Chandelier, Chefs Kitchen, Double Vanity, Eat-in Kitchen, Entrance Foyer, Formal Dining, Marble Counters, Primary Bathroom, Open Kitchen, Pantry, Quartz/Quartzite Counters, Speakers, Walk-In Closet(s)
Heating Natural Gas, Radiant, Steam
Cooling Central Air
Flooring Carpet, Hardwood
Fireplaces Number 2
Fireplace Yes
Appliance Convection Oven, Dishwasher, Disposal, Dryer, Microwave, Refrigerator, Stainless Steel Appliance(s), Washer, Gas Water Heater
Exterior
Exterior Feature Basketball Hoop, Mailbox
Parking Features Attached, Garage Door Opener
Utilities Available Trash Collection Public
Amenities Available Park
Total Parking Spaces 2
Building
Lot Description Cul-De-Sac, Level
Sewer Public Sewer
Water Public
Level or Stories Two
Structure Type Brick
Schools
Elementary Schools Prospect Hill
Middle Schools Pelham Middle School
High Schools Pelham Memorial High School
School District Pelham
Others
Senior Community No
Special Listing Condition None
Read Less Info
Want to know what your home might be worth? Contact us for a FREE valuation!

Our team is ready to help you sell your home for the highest possible price ASAP
Bought with Exp Realty
"My job is to find and attract mastery-based agents to the office, protect the culture, and make sure everyone is happy! "

