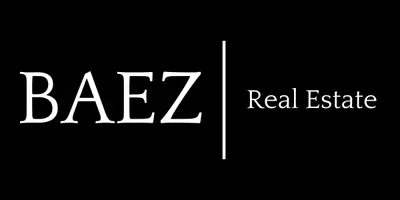$850,000
$899,000
5.5%For more information regarding the value of a property, please contact us for a free consultation.
4 Beds
4 Baths
3,354 SqFt
SOLD DATE : 04/16/2024
Key Details
Sold Price $850,000
Property Type Single Family Home
Sub Type Single Family Residence
Listing Status Sold
Purchase Type For Sale
Square Footage 3,354 sqft
Price per Sqft $253
MLS Listing ID KEYH6284335
Sold Date 04/16/24
Bedrooms 4
Full Baths 3
Half Baths 1
HOA Y/N No
Originating Board onekey2
Rental Info No
Year Built 1952
Annual Tax Amount $24,376
Lot Size 10,018 Sqft
Acres 0.23
Property Sub-Type Single Family Residence
Property Description
Introducing a charming residence with spacious living and vintage allure. This four BR, 3.5-bath home boasts a unique design, complemented by an attached 2-car garage connected to an inviting rec. room.
The main floor, with a well-designed layout, includes a cozy gas fireplace for those frosty evenings. The vintage well maintained U-shaped kitchen can thrive with a retro vibe or bring your creative vision; transform it into your dream culinary space!
Upstairs are three generously sized bedrooms. The primary bedroom has an ensuite bath, creating a retreat within the home. The other bedrooms share access to the remaining full bathrooms, ensuring convenience for all residents. The fourth bedroom is on the main level with an ensuite and would be perfect for an au pair or in law.
This home offers an excellent chance to infuse modern updates while honoring the home's original charm. The vintage details throughout the house add a nostalgic touch that sets this property apart. The split-level design offers a unique architectural appeal, creating distinct living spaces that cater to both privacy and communal gatherings. Embrace the opportunity to restore this home to its potential, blending modern comforts with timeless character. With creativity, this gem can be the perfect haven for you. Easy into both Fleetwood and Bronxville shopping areas. Don't miss the chance to make this house your own and create lasting memories Additional Information: ParkingFeatures:2 Car Attached,
Location
State NY
County Westchester County
Rooms
Basement Partially Finished
Interior
Interior Features Eat-in Kitchen, Entrance Foyer, Formal Dining, First Floor Bedroom, First Floor Full Bath, Primary Bathroom, Original Details
Heating Forced Air, Natural Gas
Cooling Central Air
Flooring Hardwood
Fireplaces Number 1
Fireplace Yes
Appliance Dishwasher, Disposal, Dryer, Freezer, Refrigerator, Washer, Gas Water Heater
Laundry Inside
Exterior
Parking Features Attached
Fence Fenced
Utilities Available Trash Collection Public
Amenities Available Park
Total Parking Spaces 2
Building
Lot Description Level, Near Public Transit, Near School, Near Shops
Sewer Public Sewer
Water Public
Level or Stories Multi/Split, Three Or More
Structure Type Brick,Clapboard,Frame,Stone
Schools
Elementary Schools Pennington
Middle Schools Pennington
High Schools Mt Vernon High School
School District Mount Vernon
Others
Senior Community No
Special Listing Condition None
Read Less Info
Want to know what your home might be worth? Contact us for a FREE valuation!

Our team is ready to help you sell your home for the highest possible price ASAP
Bought with Exp Realty
"My job is to find and attract mastery-based agents to the office, protect the culture, and make sure everyone is happy! "

